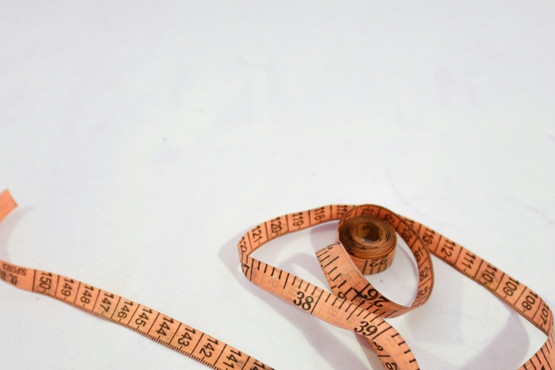Posted by The focus stylist, Melissa Gullifer on 8th Oct 2025
How to measure for new furniture
Stylist-approved tips so your pieces fit, function and feel right
A little prep saves a lot of stress. Big-ticket items are hard to return once unwrapped, so measure early and shop with confidence. Here’s a fresh, stylist-led guide that blends practical measurements with design know-how.
1. Before you shop: get the numbers
Bring a simple list (or phone note) with these:
-
- Room size: length × width × height (in metres).
- Doorways & openings: width and height of the narrowest point on the delivery path.
- Hallways & turns: width, and any tight corners or balustrades.
- Stairs & lifts: stair width, ceiling height over stairs, landings, lift door & cabin sizes.
- Ceiling fixtures: note pendant lights, fans and bulkheads.
- Windows, heaters & power points: mark anything you mustn’t block.
- Existing pieces you’re keeping: so you can plan the layout properly.
Stylist tip: Photograph each space and doorway with a tape in shot. It’s the quickest way to sanity-check size in store.
2. Plan the delivery path (not just the room)
If it can’t get in, it can’t shine.
-
- Measure the tightest doorway, corridor, or stair turn on the route from street to room.
- For sofas, note the diagonal depth (top back corner to front bottom corner) and compare it to door width.
- Check if legs, cushions or modular sections can be removed to help access.
Stylist tip: If you’re between two sizes, choose the one that clears your tightest point with at least 5–10 cm to spare.
3. Size & scale: make the room breathe
Great rooms balance proportion and circulation. Use these designer clearances as a guide:
-
- Main walkways: aim for 90 cm (minimum 75 cm).
- Sofa ↔ coffee table: 40–50 cm so you can reach a cuppa without leaning.
- TV viewing distance: roughly 1.5–2.5× the screen height feels comfortable.
- Dining table ↔ wall or furniture: at least 90 cm for chairs to pull out; 100–110 cm feels generous.
- Bed sides: 60–70 cm to move around easily; allow 50–60 cm at the foot if space is tight.
Stylist tip: If you’ve upsized your dining room, resist the urge to buy the absolute biggest table. It’s the space around the table that makes a room feel luxurious.
4. Height matters (and not just for ceilings)
-
- Check ceiling height for tallboys, bookcases and buffets; leave breathing room above so it doesn’t feel wedged in.
- Note pendants and fans over dining and living zones.
- Keep sightlines to windows; tall pieces are best on solid walls, not in front of glass.
Stylist tip: Vary heights in a room (low sofa, mid-height sideboard, tall plant/bookcase) for a layered, designer look.
5. TVs & entertainment units (comfort first)
-
- TV sizes are sold by the diagonal, so always measure your actual width and height.
- Aim for the centre of the screen at seated eye height (usually around 95–110 cm from the floor, depending on your sofa).
- Leave ventilation space for devices and a neat path for cables and power.
Stylist tip: If you love a low, loungey sofa, choose a lower unit or a wall mount to keep viewing comfy.
6. Power, windows & doors
-
- Map power points so lamps, chargers and soundbars reach without messy leads.
- Don’t block windows, heaters or door swings.
- Consider where floor lamps and side tables will live before you pick sofa arms and chaise sides.
Stylist tip: Keep at least one layered lighting triangle in a living room (ceiling light + floor lamp + table lamp) for mood and balance.
7. Toppling safety (must-do)
Tall or narrow pieces (bookcases, drawers, cabinets) should be anchored to the wall with the supplied kits. Plan the location with your wall type in mind (stud, brick, plaster). Follow the manufacturer’s instructions.
Stylist tip: Anchoring lets you go taller without visual clutter — a slim, anchored unit often looks cleaner than a wide, low one.
8. Tape it out (the stylist’s secret weapon)
-
- Use painter’s tape or newspaper to mark the footprint of each piece.
- Add chair push-back zones and door swings.
- Place cushions or boxes to feel the volume of a sofa or bedhead.
- Sit where the sofa will be — can you put your feet up and still walk around?
Stylist tip: When in doubt, go a touch smaller and add a great rug or side table. Rooms feel calmer when the furniture doesn’t press against every wall.
Quick checklist
-
- Room L × W × H measured
- Doorways, halls, stairs, lifts measured (tightest point noted)
- Ceiling fixtures and heights checked
- Windows, heaters, power points mapped
- Clearances planned (walkways, dining, sofa/coffee table)
- TV width/height and viewing height confirmed
- Topple-risk pieces anchored
- Layout taped out and tested

